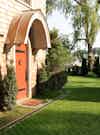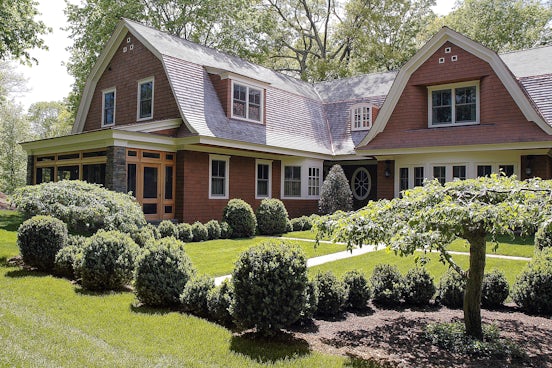Coastal Cottage
This 1800s historic coastal retreat provided numerous site-related challenges. Its proximity to the river necessitated a development plan approved by various government agencies including local zoning agencies, FEMA, Army Corps of Engineers and DEP. The site was reorganized to provide for on-site parking, a large yard and an extended ramp and dock. The footprint was reconfigured to maximize views of the river and provide better flow between rooms. The completed home has state of the art technology while retaining its historic nature.
Gallery
Site Development
Important components included the need to provide onsite parking, meaningful boating access, a yard for recreational activities, secondary storage, and privacy on an 8,000 square foot lot.





Seating and Living Areas
The quality of light and river views were maximized by removing 1,400 square feet from the structure and reorganizing the interior space.


Kitchen
An efficient layout provides for easy use and includes an adjacent family room and dining area.



Interior Design
Minimalism defines this interior and provides a sense that one is living on a fine yacht. The historical character was retained by restoring certain details and reappointing others. Custom elements include the yacht inspired seating area and its unique lighting which increases the home’s nautical appeal.











